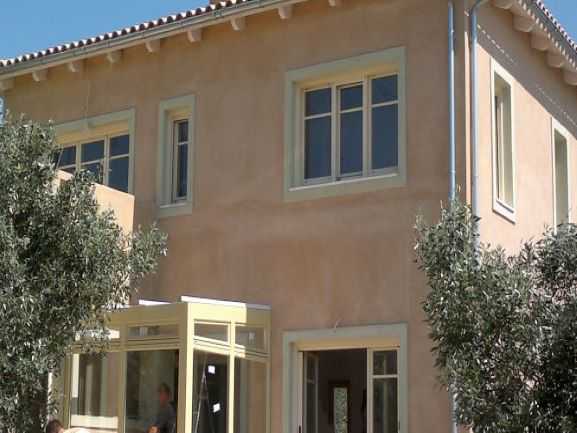WOOD FRAME SYSTEMS OF EUROPEAN SPECIFICATIONS
PASSIVE SOLAR SYSTEMS
Bioclimatic constructions
ΒιοΆνεση μέσα στο σπίτι χειμώνα, καλοκαίρι – Βιοκλιματικές κατοικίες
Our long-term experience in the bioclimatic constructions of houses, the right choice of materials and the cooperation with specialized architects-engineers, ensure the excellent result.
Ergomasif, with its perfect organization and years of experience, guarantees an impeccable end result. Always with an emphasis on quality, innovation and aesthetics.
The passive solar design of houses is something that was implemented in ancient Greece. The solar house of Socrates is well known, with the aim of exploiting solar radiation to create comfortable conditions inside the house in winter and summer.
Passive solar systems are structures or configurations on the south face of buildings. Their purpose is to optimize the utilization of solar radiation for saving energy.
Passive solar heating systems collect solar energy and store it as heat. Then they distribute it in the area. All buildings receive solar radiation. The one that passes through the openings (windows) in the interior spaces and heats them.
The collection of solar energy is based on the greenhouse effect. Especially in the entry of solar radiation through the glass.
Categories of passive solar systems
Windows and doors that meet this high performance criteria must have a heat loss / gain of less than 0.8 W / m2K for the entire the unit, while the heat loss/gain through the glazing must be at least Ug = 0.7 W / m2K.
One of the most common passive solar systems is the greenhouse and the solar patio.
Photo Gallery
See below some examples of bioclimatic homes
All our frames are accompanied by leading international certifications of correct operation
We provide after sales service, from our company's workshops or from authorized partners







